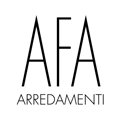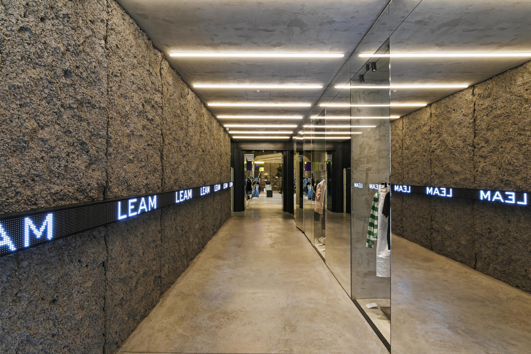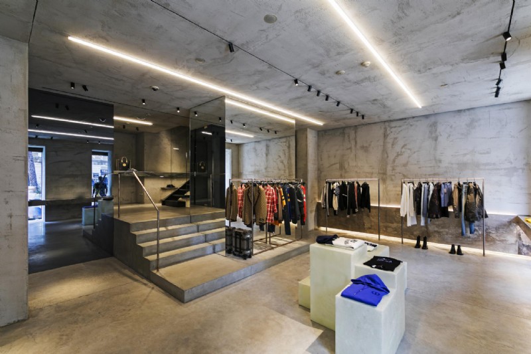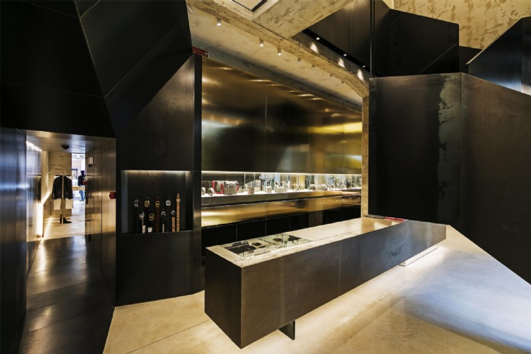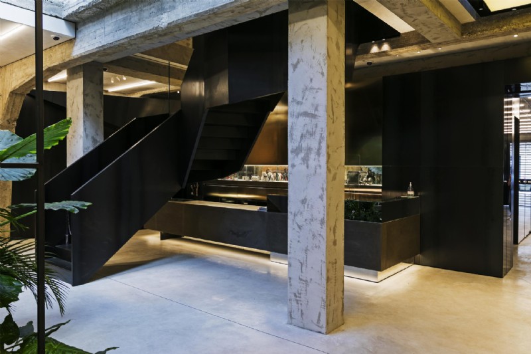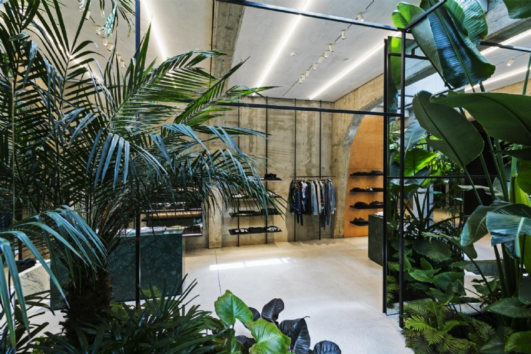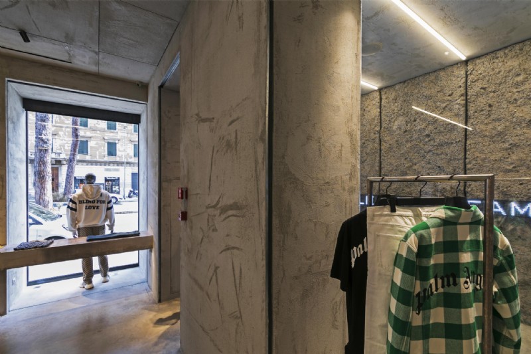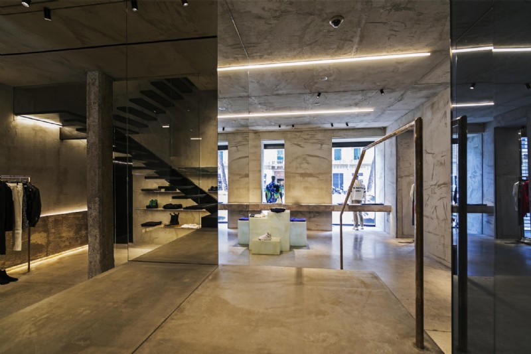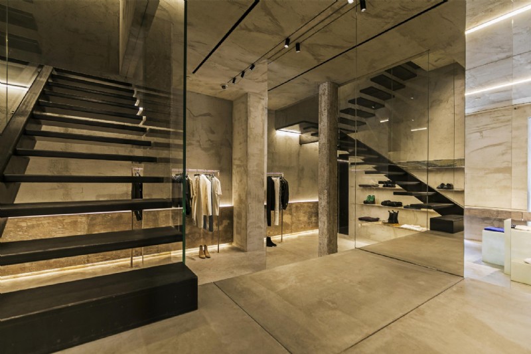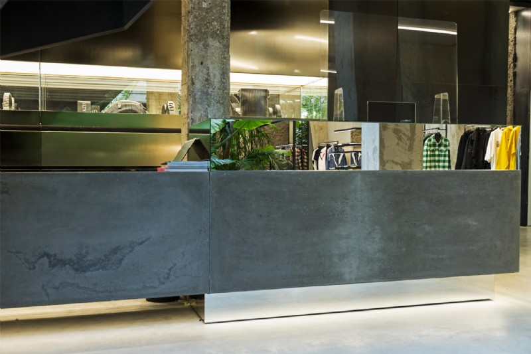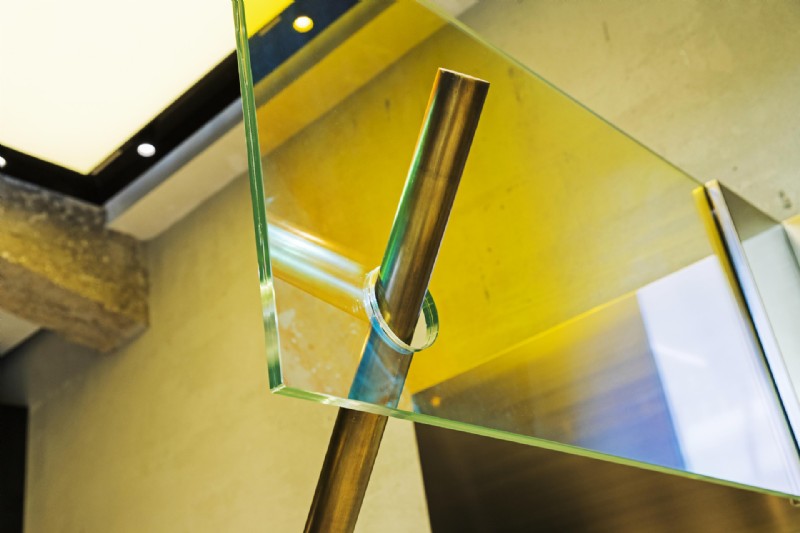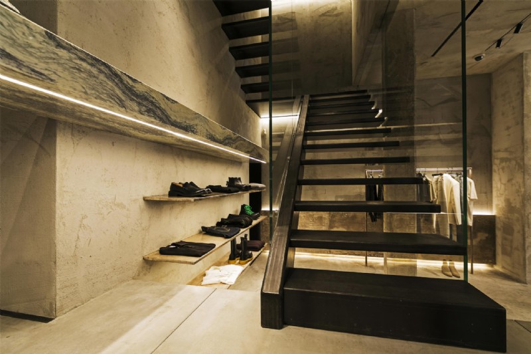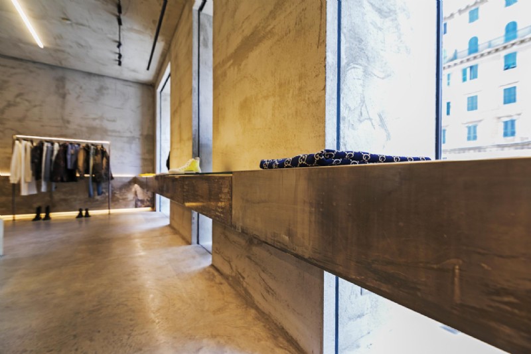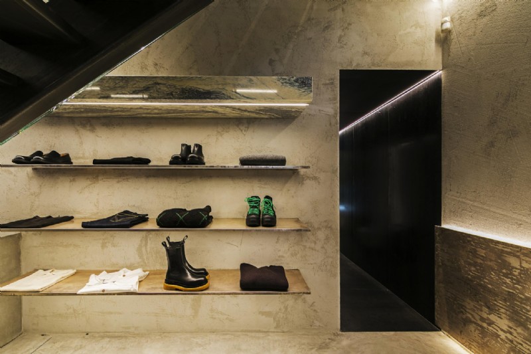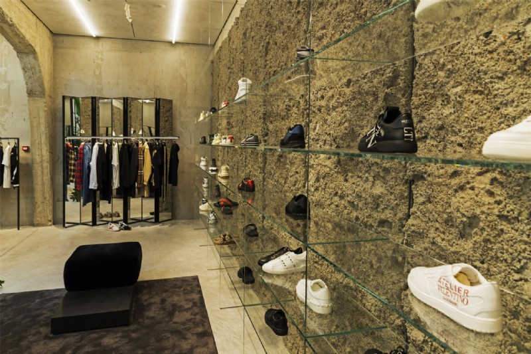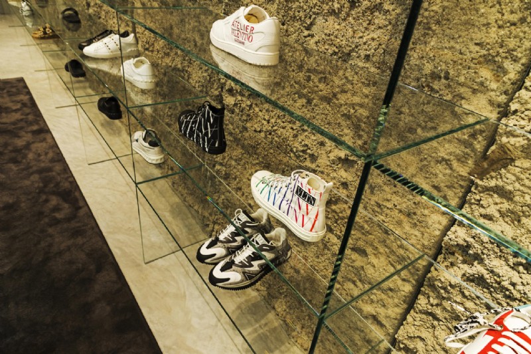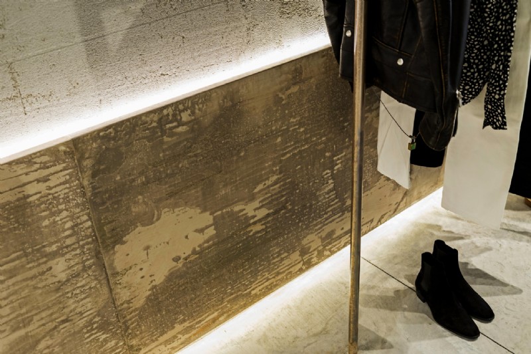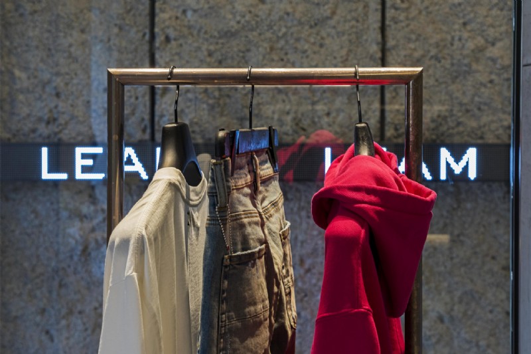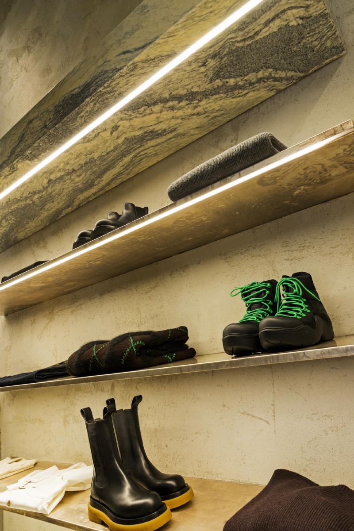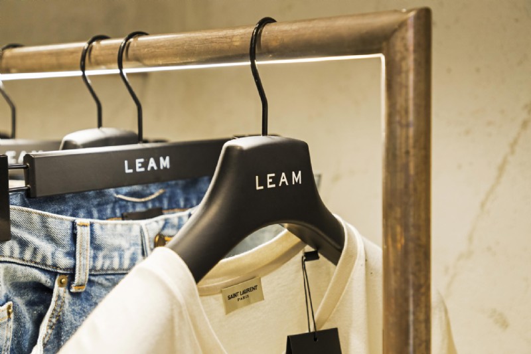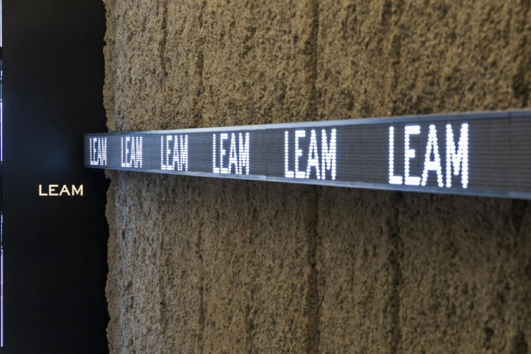LEAM - Rome
Luxury fashion shopping for clothing and accessories
LEAM ROME
A more contemporary and homogeneous image to give to different situations.
This is the input of the owners, who once again entrusted the MC studio, after the creation of the new image of the women spaces about 10 years ago.
After the last renovation, the new aim was to act in all the constituent parts: a room on via Appia Nuova of about 100 sqm, with annexed spaces on the first floor of further 140 sqm, an old warehouse with an industrial flavor of about 210 sqm, the "women" spaces (where a refurbishment intervention will be carried out), and a connecting gallery on the same via Appia Nuova of about 40 sqm.
The design idea starts from the most characterized environment: the old warehouse, that is brought to bare to emphasize even more its industrial style.
Exposed concrete cast in place, rough plaster, and plaster skimming are the materials used for the "architectural box".
The existing skylight remains the spatial cornerstone: under it there is the green jungle, a thin metal cage containing native and non-native essences. The Jungle is represented as a historical period characterizing the world of fashion and beyond.
The furnishings that gravitate towards it have only the variety of forms or materials in common, so that the user is never given a rhythm and always new interest is created.
Precious marbles, from "cipollino" to "verde alpi", iridescent glass, mirrors, and multilayer wood, are all dosed to be non-invasive.
The iron, union material used also for the previous project, is here used to highlight the connecting elements, both horizontal and vertical.
Above all, the latter becomes a real architectural object: a sculptural staircase, with an unusual "Z" development, gravitates on the cash desk area, amplifying its presence.
A completely lined tunnel in black calamine iron is also compressed in height, to highlight through game of contrasts, this imposing space and also the important height of the new part on the street.
Also here the superfluous architecture is destroyed to highlight the openings and the heights with few simple elements.
The rough cement characterizes the pre-existences and the rough plaster completes the environments.
The furnishings are reduced to the essential: simple forms are used, enriched only by the use of precious materials such as oxidized silver and marble.
Iron is used once again to highlight the vertical connections, in this particular case to create a light structure, also simplified to the real essence.
The entrance tunnel, the union element, introduces customers to the various spaces.
The dialogue between cast cement and mirror, essential materials used in contrast, is interrupted only by a 12 m long RGB Led with the "LEAM" name, a dynamic communication element.
MARCO COSTANZI ARCHITECTS
ARE YOU INTERESTED IN CREATING
YOUR YOUR BOUTIQUE WITH US?
Fill out the form and present us your request.
Our staff will answer you as soon as possible.
Contact us
![]()
