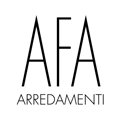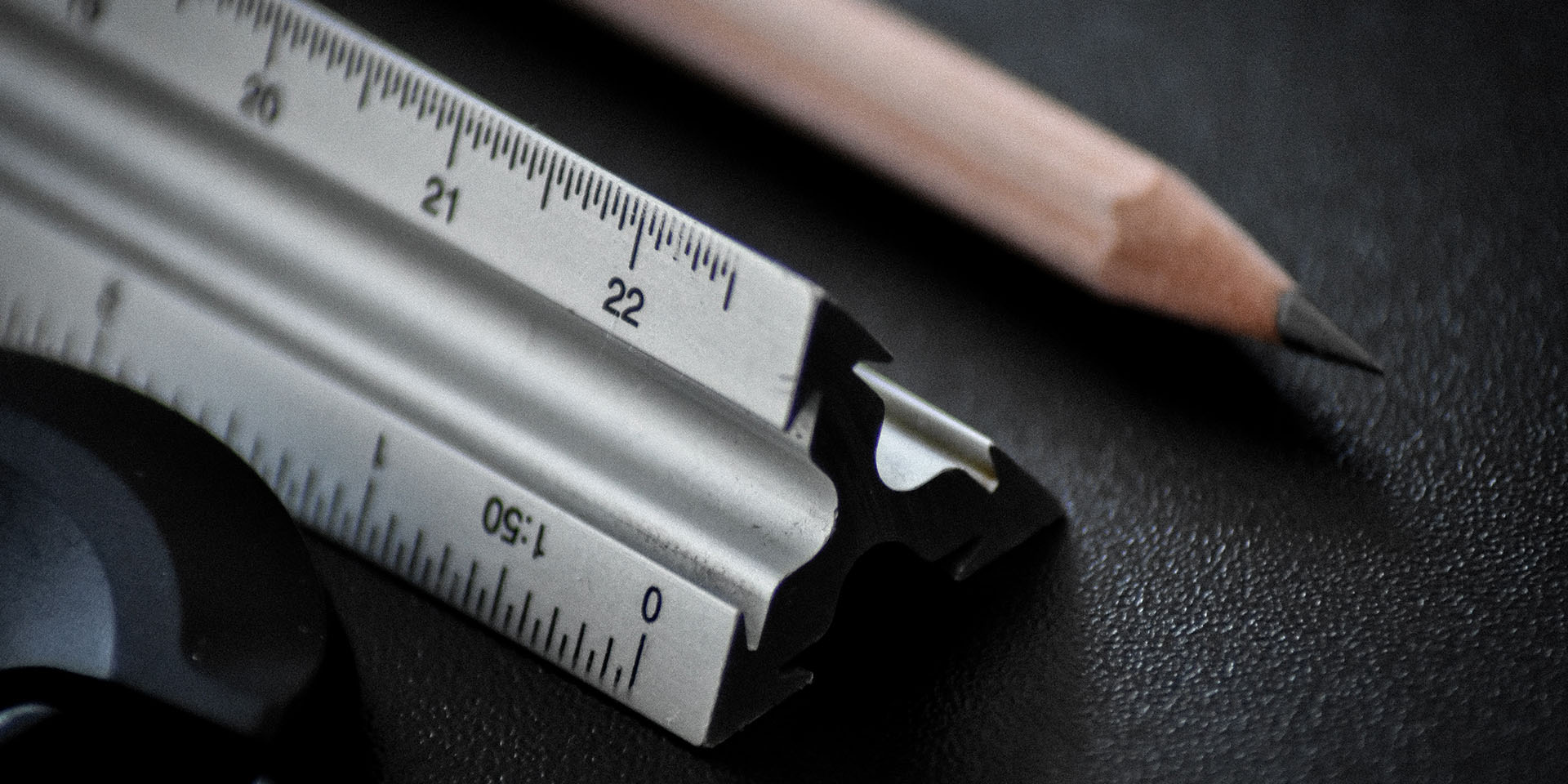Design
Areas and proportions. appearance and materials, photo-realistic design, the pursuit of perfection
The beginning: spaces and proportions
The starting point of every realization is the planimetry, a two-dimensional graphic plan that represents the real project, to which we add spaces and proportionate furniture in order to understand from the first moment the dimensions, define the staff and customers’ flow, and optimize the place’s functionality.

Appearance and materials, the photo-realistic design:
Once defined and optimized every spatial element of the future implementation, we start thinking about the aesthetic aspects, simulating the final result in a realistic way. The 3D render representation allows us to understand the appearance and the impact of each detail: materials, adjustments, and color matches.

The final touches: the pursuit of perfection
In most of the cases the implementation corresponds to the initial project, but sometimes, before starting with the production phase, we improve some little details: a particular shade, a color match, a single component, or a small detail. In this case, changes of mind must be very limited.

ARE YOU INTERESTED IN CREATING
YOUR YOUR PROJECT WITH US?
Fill out the form and present us your request.
Our staff will answer you as soon as possible.
Contact us
![]()



