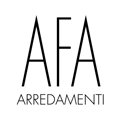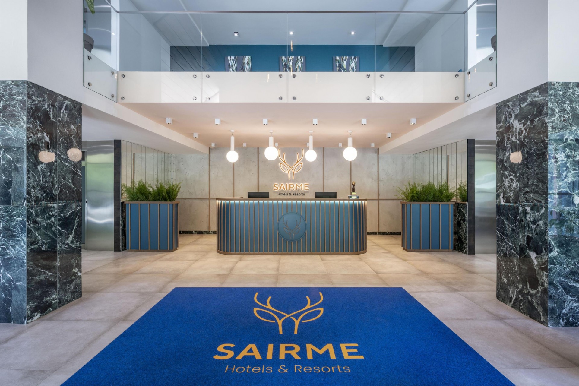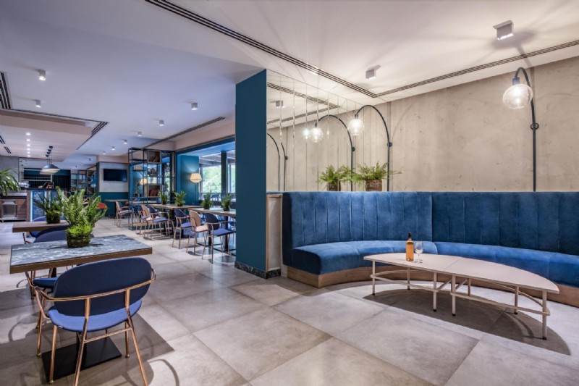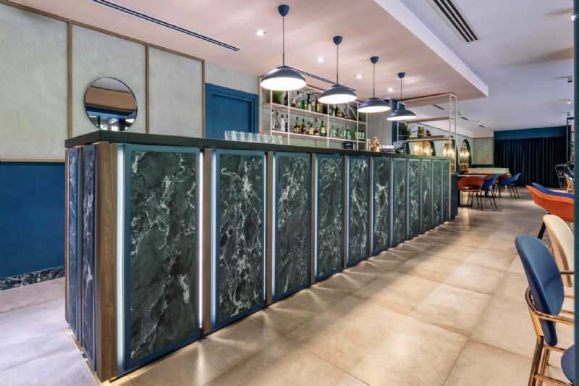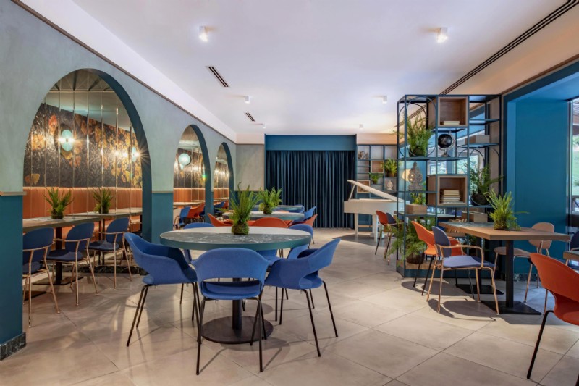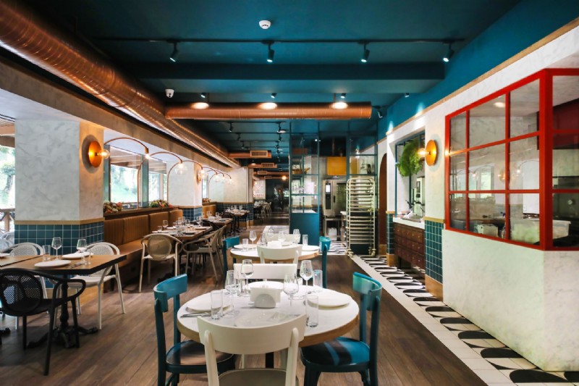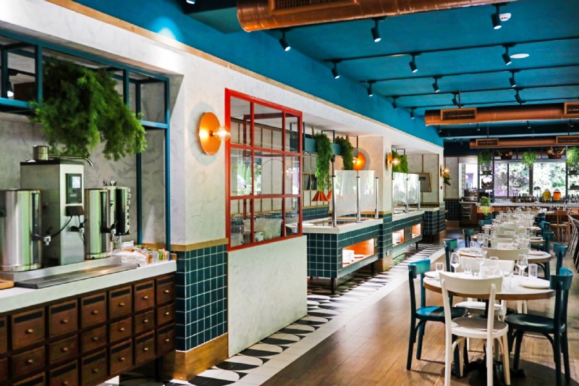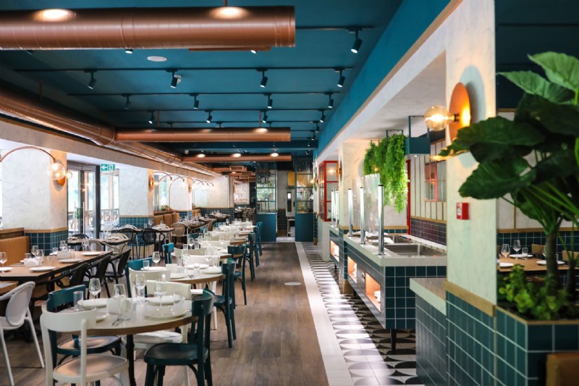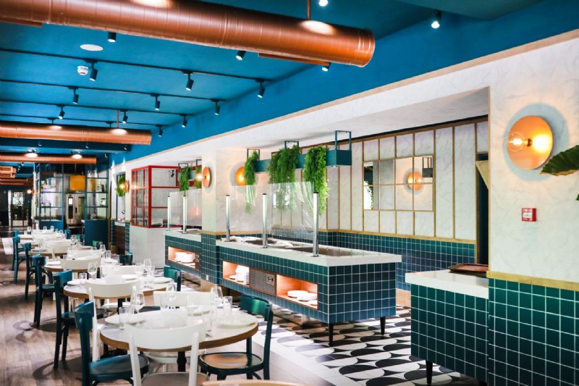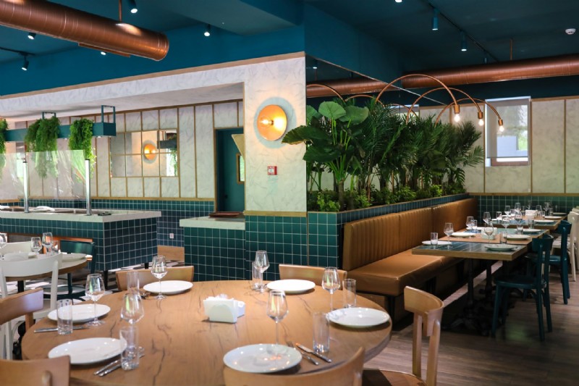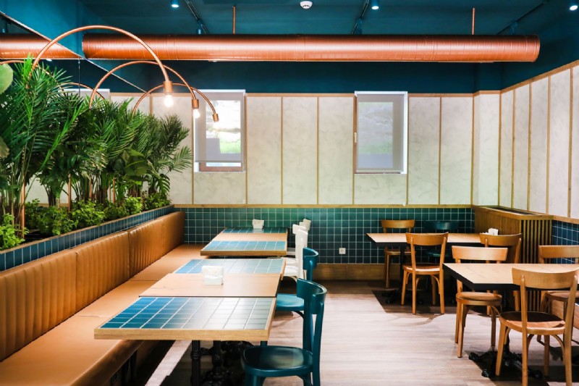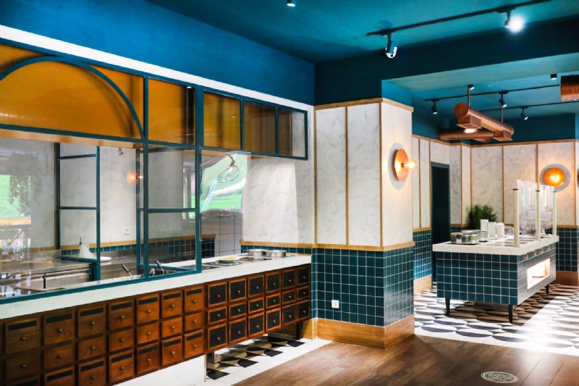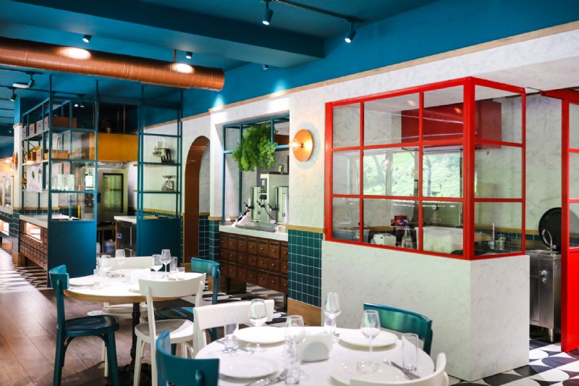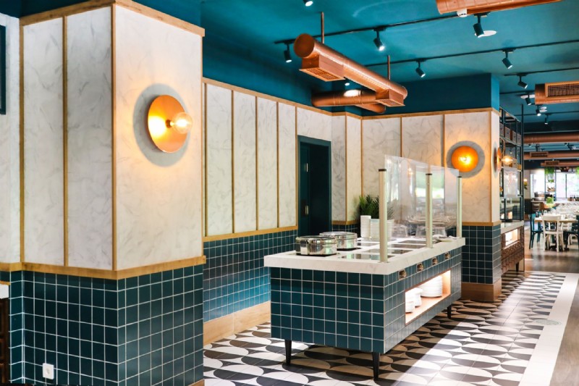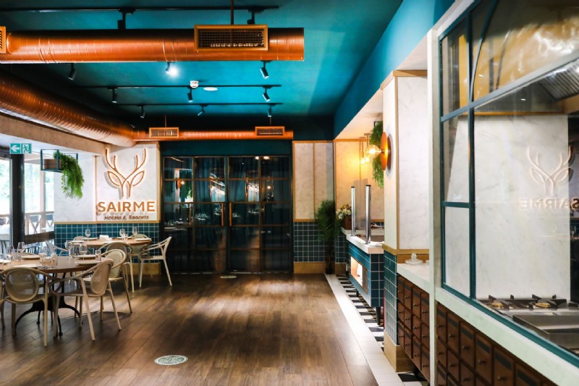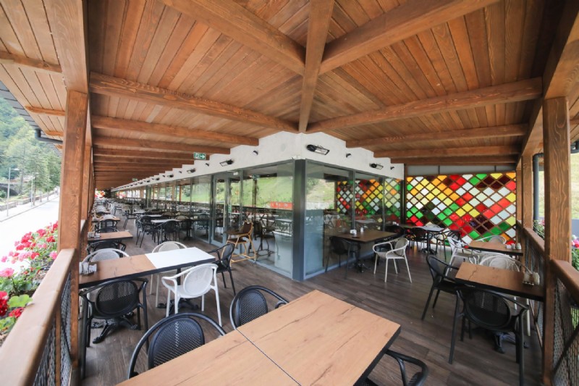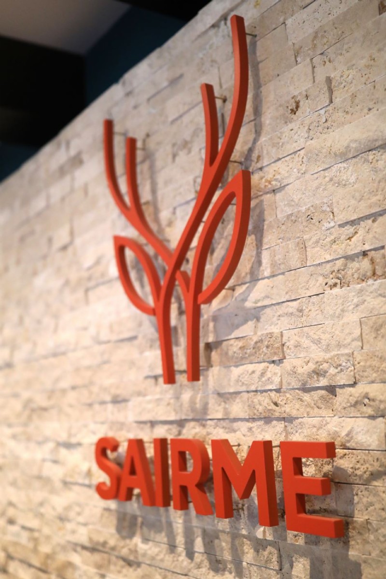SAIRME HOTEL & RESORT - Georgia
Reception, hall, lobby and restaurant room made by AFA and designed by Studio SCA Simone Colombo Architect. Wood, glass, iron and copper with Italian style and quality in Kutaisi
An amazing food area, realized by AFA and based on a project made by the Architect Simone Colombo (SCA Studio) from Milan. He designed this new reception, lobby and food area in the SAIRME Hotel & Resort in Kutaisi, one of the biggest hotel structures in Georgia, which is very appreciated for its natural and thermal area.
The surface of the eating zone is over 300 mq, where we can find self-service areas for breakfast, lunches and dinners, but also show cooking tables, which are able to excite and surprise the guests.
There are different types of seats, armchairs and sofas, specifically made to greet the clients and make them feel comfortable.
The project also involved two different lounge areas.
Blue-green, brown, white and red are the essential colors of this place, brighten up by the sunlight which filters from the big windows that look at the mountainous part of the forest. The furnishings and the floor made of wood combine perfectly with this natural oasis, which takes 30 minutes from the city.
The structure hosts every type of service for the client, and now it includes also an eating area, where guests really perceive a Made in Italy guarantee. An amazing handmade work, where every combination is made of prestigious materials, like Frassino wood, glass, steel and copper.
ARE YOU INTERESTED IN CREATING
YOUR YOUR PROJECT WITH US?
Fill out the form and present us your request.
Our staff will answer you as soon as possible.
Contact us
![]()
